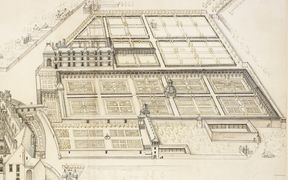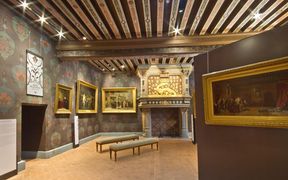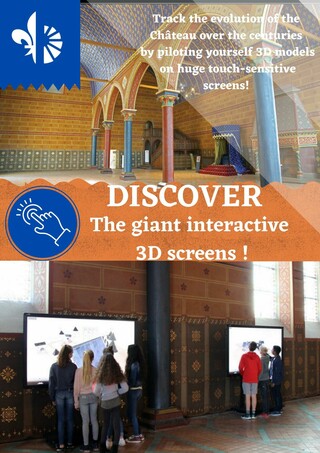- Home >
- Royal chateau of Blois >
- The visit itinerary >
- The other rooms
The other rooms
The vestibule of the Gaston d'Orleans Classical wing
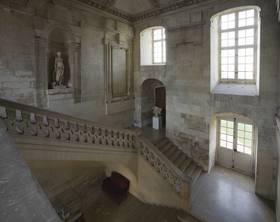
 Unfinished in 1638, the interiors of the Gaston d'Orleans wing were gradually fitted and furnished during the 19th century, first by the military and then by the town of Blois, which used them for one hundred years as a local library and a reception area. In our times, the reception rooms are rented out for congresses and the one-time reading rooms have become spaces dedicated to temporary Chateau exhibitions. Only the entrance to the building is open to the public year in and year out, allowing for contemplation of the cupola, that is to say the Blois masterpiece of François Mansart.
Unfinished in 1638, the interiors of the Gaston d'Orleans wing were gradually fitted and furnished during the 19th century, first by the military and then by the town of Blois, which used them for one hundred years as a local library and a reception area. In our times, the reception rooms are rented out for congresses and the one-time reading rooms have become spaces dedicated to temporary Chateau exhibitions. Only the entrance to the building is open to the public year in and year out, allowing for contemplation of the cupola, that is to say the Blois masterpiece of François Mansart.
Estates General Room
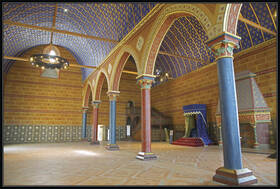 This large medieval room, now known as the salle des Etats Generaux, is one the oldest and grandest non-religious Gothic rooms conserved in France. Today, thanks to interactive 3D models, the evolution of the Chateau's architecture is presented on 2 open-access giant screens.
This large medieval room, now known as the salle des Etats Generaux, is one the oldest and grandest non-religious Gothic rooms conserved in France. Today, thanks to interactive 3D models, the evolution of the Chateau's architecture is presented on 2 open-access giant screens.
Construction of the room in the 13th century
This large hall of the Count's palace was built in 1214 by Thibaut VI, the last count of Blois-Champagne, who also assumed a major role in construction of the Chartres cathedral. In this feudal room, the count held audience, gave feasts, received homage and rendered justice. Due to its sizable dimensions (30 x 18 = 540 square meters), it was covered by a frame consisting of 2 imposing paneled naves, which were propped up by 6 pointed arches, themselves mounted on 5 columns. The one Gothic window is found on the western pinion, large-scale mullioned windows having been pierced during the 15th century.
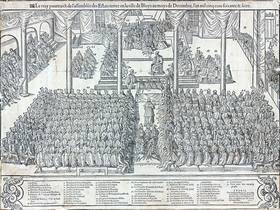
 The Estates General of Blois (1576 and 1588)
The Estates General of Blois (1576 and 1588)
The large medieval room derives its name from the états généraux of the Kingdom of France that were convened two times at the request of Henri III. These extraordinary meetings bringing together the three orders of society (nobility, clergy, bourgeois) were called by the king in order to deal with a major crisis, often a war, or to request military or fiscal assistance. In 1576, Henry III convened the estates so as to steer the Catholic League and raise taxes, in 1588-1589 he did so in the hope of liquidating the same Catholic League, which he could no longer control.
The interior decor
From 1861 to 1866, Felix Duban endeavored to restore this room; more specifically, he wished to do away with transformations having occurred subsequent to the 13th century. He created the Neo-Gothic decor that adorn the walls, particularly the 6720 painted fleur-de-lys on the paneling of the vaults, the fireplace, the polychrome terra cotta pavement and the staircase. As for the 15th-century windows, the stained glass panels he had manufactured bore the emblems of Louis XII and Anne of Brittany, namely the porcupine and the ermine. The painted decor were restored in 2006-2007.
The framework
In order to bolster the two great naves that covered the room, carpenters of the Middle Ages installed framework rafters, which supported the truss roof. Even though the 19th-century rehabilitation damaged a small portion of the beams, following analysis of the growth rings of the wood, most of the framework has been dated back to 1214.
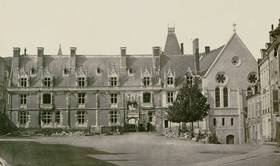
 The Neo-Gothic facade
The Neo-Gothic facade
When Felix Duban restored the Estates room (1862-1864), he drew inspiration for the pinion from the western facade of the 13th-century refectory of the ancient monastery of Saint-Martin-des-Champs in Paris. As a result, we have little idea of the original state of this pinion; which was masked by the « Vault » building added on during the 16th century, only to be demolished in 1860.
The Architecture and Interpretation Rooms
The rooms on the ground floor of the François I wing, probably occupied by the chateau’s kitchens, have now been made into the Interpretation Rooms and the Architecture Rooms and form the first part of the visit itinerary, after the State Room.
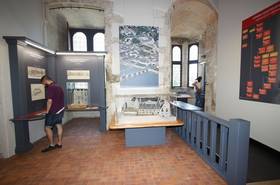
 The Interpretation Rooms
The Interpretation Rooms
As a result of the various owners leaving their mark over the centuries, the Chateau of Blois can be considered as a summary of French architecture.
The new Interpretation Rooms have been designed to show the different phases of construction and demolition of the various parts of the building and explain how the monument has evolved over time, so that the public are better prepared for their visit of the chateau.
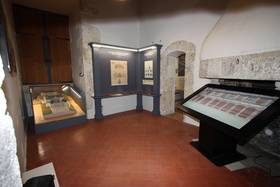
 The history and architecture of the chateau is highlighted using novel and varied means of communication using different supports (video, models, construction materials, interactive screens with 3D models, old drawings and reconstructions), following a chronological order. The emphasis on multimedia is especially suited to disabled visitors for whom special arrangements have been made (text in braille, plans and drawings in relief and tactile models). These rooms (like the Architecture Rooms) are accessible by ramps and are suitable for wheelchair users.
The history and architecture of the chateau is highlighted using novel and varied means of communication using different supports (video, models, construction materials, interactive screens with 3D models, old drawings and reconstructions), following a chronological order. The emphasis on multimedia is especially suited to disabled visitors for whom special arrangements have been made (text in braille, plans and drawings in relief and tactile models). These rooms (like the Architecture Rooms) are accessible by ramps and are suitable for wheelchair users.
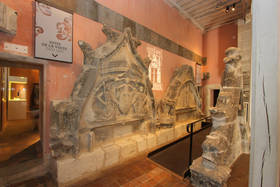
 The Architecture Rooms
The Architecture Rooms
These rooms are dedicated to understanding the architecture and the restorations of the facades of the chateau and include original stonework removed during the various restoration projects dating from 1843. Other works include restoration projects of missing sculptures (plaster casts and studies) and especially, sculpted royal emblems (the salamander, porcupine, ermine and swan), which were destroyed during the French Revolution between 1792 and 1794. There is also the possibility to view, close up and in real size, the decorations on the top of the facades such as dormer windows and gargoyles.
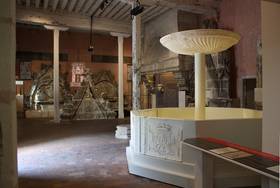
 In the first room, a presentation of the recently restored fountain and an enlargement of a contemporary drawing of the chateau and its gardens by J. A. Du Cerceau, evoke the splendor of the lost gardens of Louis XII. The Tour de Milieu has been re-opened to the public and concentrates on the iconography of the sculpted reliefs of Hercules on the Loggia Facade of the chateau. This room also displays a tactile model of the château which explains its evolution and can be taken apart for teaching purposes in special workshops.
In the first room, a presentation of the recently restored fountain and an enlargement of a contemporary drawing of the chateau and its gardens by J. A. Du Cerceau, evoke the splendor of the lost gardens of Louis XII. The Tour de Milieu has been re-opened to the public and concentrates on the iconography of the sculpted reliefs of Hercules on the Loggia Facade of the chateau. This room also displays a tactile model of the château which explains its evolution and can be taken apart for teaching purposes in special workshops.
January, 12 : exceptional closure of the castle










